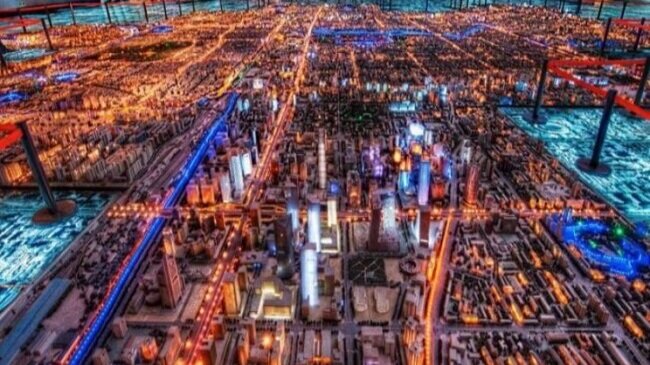Just as the Gutenberg printing press revolutionized the mass production of literature, 3D printing technology transformed the art of landscape and city modeling.
Drastically reducing the time it takes to build intricately detailed and precise models, 3D printing coupled with GPS data has ushered in a veritable golden age of modeling.
Prior to the advent of 3D printing and unaided by lidar technology, the process of mapping a city alone required hundreds of hours.
And just as the scribes who meticulously transcribed the written word by hand, the craftsmen who built models by hand deserve recognition as the pioneers who paved the way for today’s 3D printing modelers.
Their creativity, uncompromising attention to detail, and above all, dedication to their art, laid the groundwork for today’s explosion in 3D printing.
In honor of these early modeling masters, we are sharing the 10 most impressive handmade city models from around the world.
1. Berlin
A mere three decades ago, Berlin was a divided city, with its eastern half under the yoke of the Soviet Union.
As the city prepared for imminent reunification following the fall of the Berlin Wall, city planners constructed a massive 1:500 scale model of Berlin’s historic center to facilitate the planning of a cohesive Berlin.
Housed in the Berlin Senate Department for Urban Development and Housing, the model has been updated to reflect post 1991 construction projects, with pre-1991 buildings painted white and newer structures in natural wood color.
2. Tokyo
To construct this 1:1000 scale model of Minato-ku—a ward in Tokyo—designers photographed each building by helicopter and car. No wonder the process took 14 months!
Completed in 2009, the model was used to show sites for Tokyo’s (eventually unsuccessful) bid for the 2012 Olympics.
3. Beijing
The Beijing Planning Exhibition Hall houses a 1:750 model of Beijing’s metropolitan area, completed in 2004. One hundred fifty workers spent over a year constructing this breathtaking work of art.
4. Moscow
A 1:500 scale model of central Moscow is displayed at Dom Na Breskoy Center for Architecture and Construction.
Moscow’s city architect Mikhail Posokhin spearheaded this massive project in 1968, overseeing its completion in 1986.
Updated after 1998 to reflect the city’s new construction, the model is centered on Moscow’s iconic Red Square.
5. Paris
Dubbed “Le Petit Paris”, this magnificent 1:130 scale model of Paris took 18,000 hours to complete!
Built from 100% recycled material like concrete blocks and even baby food jars, the extraordinary feat of craftsmanship completed in 2002 by Gerald Brion is located in his garden in Vaissac, South France.
6. New York
It took more than 100 workers to build this 1:1200 model of the Big Apple.
Featuring 895,000 individual structures, the “Panorama of New York” was constructed for the 1964 World’s Fair and is currently located at the Queen’s Museum.
7. London
The family-owned model making company Pipers Model Makers designed and built this 1:1500 model of central London in 2008.
Requiring 5,000 hours to complete, the model covers 39 square feet inside London’s Building Centre—a educational space for architectural studies.
8. Rome
Commissioned by the notorious Italian dictator Benito Mussolini in 1933, this 1:240 scale model of ancient Rome depicts the city as it looked in the 4th Century AD.
The mastermind behind this epic creation, Italo Gismondi, completed this model 35 years later. Visitors can view it at the Museum of Roman Civilization.
9. Shanghai
Completed in 2000, this 1:500 scale model of Shanghai covers an astounding 5,200 square feet inside the Shanghai Urban Planning Exhibition Center, making it the largest model on our list.
In a testament to the model’s impressive attention to detail, it includes every structure in the ultra-dense, urban city.
10. Quebec
To round out our list of legendary miniatures, it’s fitting to profile one of the earliest examples of the art of city modeling.
A 1:300 scale model of Quebec can be found in Quebec’s Artillery Park.
Constructed in 1806 by two members of the Corps of Royal Military Surveyors Draftsmen, it was sent to England in 1810 to spotlight the city’s inadequate defensive infrastructure.
In 1908, it was returned to Quebec in time for the city’s 300th anniversary.
__
Isaac Newton once mused that he can see so far because he stands on the shoulders of giants.
Likewise, those of us who print 3D city models owe a huge debt of gratitude to the ‘giants’ whose vision and dedication laid the foundation for modern modeling techniques.
Thanks to them and to the advances in lidar and 3D printing technology, we are able to construct exquisitely detailed and precise models of virtually any city or landscape.
You can browse MiniCityArt’s complete collection of 3D printed city models here.
For more images of 3D printed maps, cities and other landscapes, check out Terramano’s excellent repository for 3d maps around the world.




















